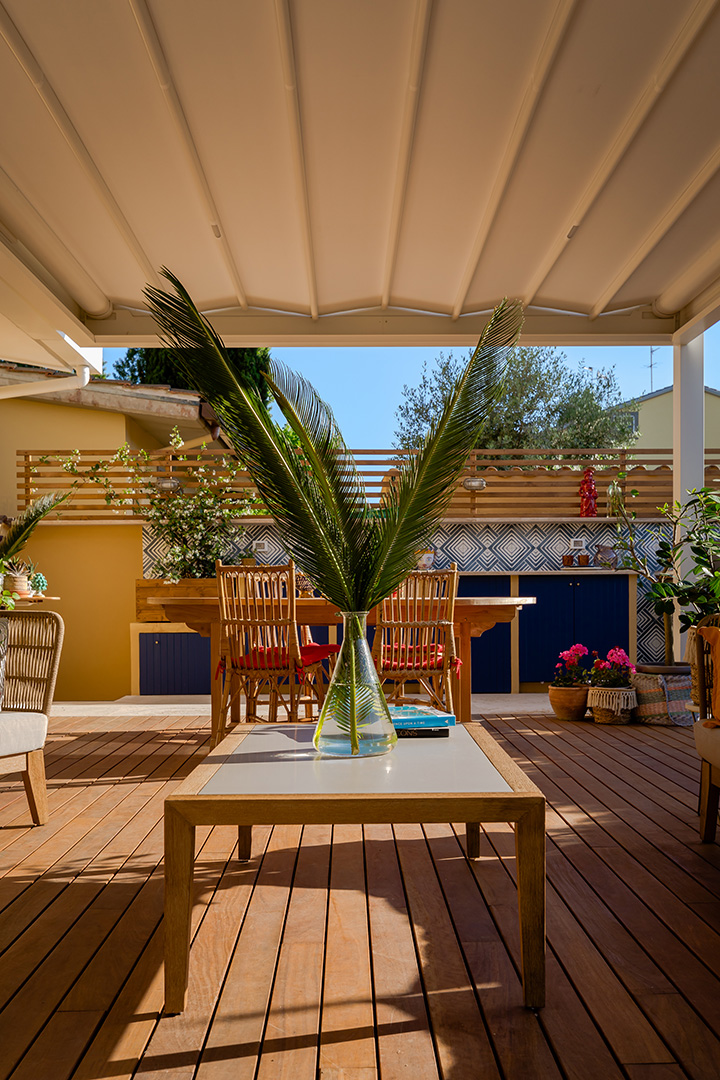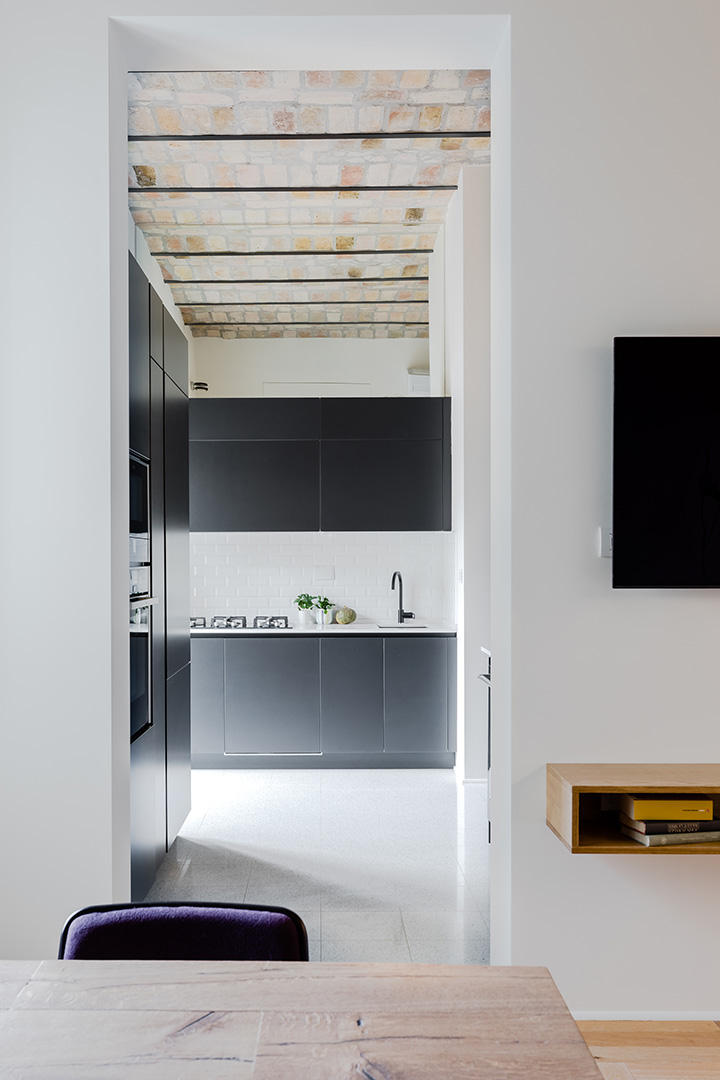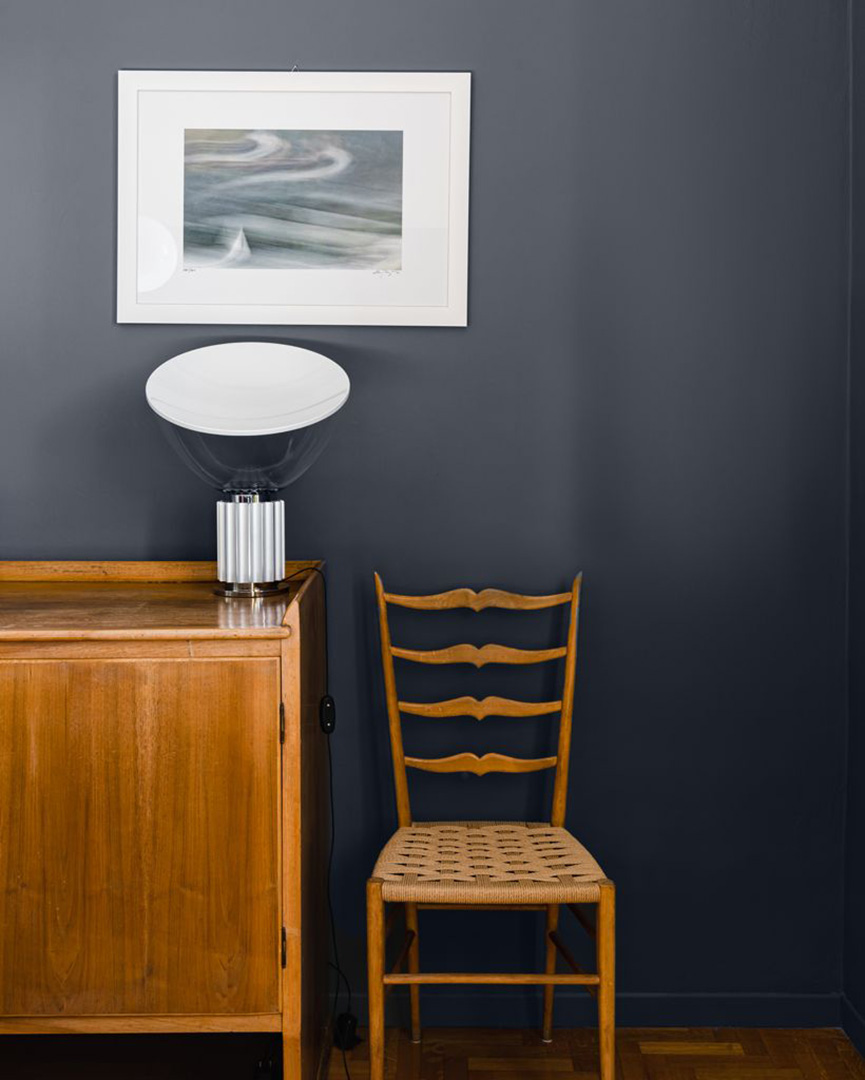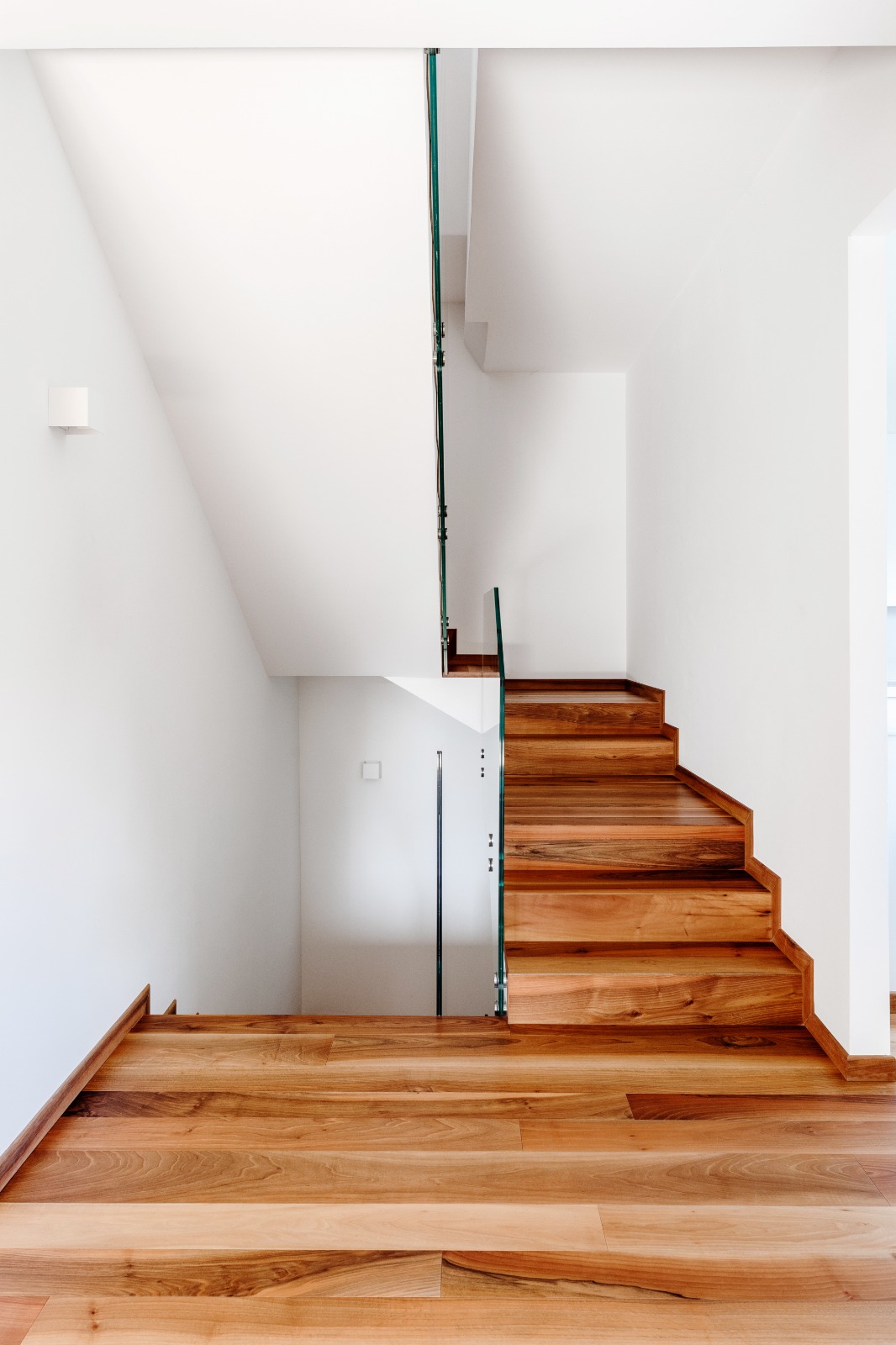Via Eugamone Restyling of an outdoor space in Casal Palocco (RM). The project idea was to connect the internal living area with the future outdoor living area. This was achieved by installing a new French door that opens directly onto the teak-paved area covered by a pergola with a movable horizontal surface. Additionally, a new masonry kitchen was created to allow total usability of the space during the summer. The teak-paved space hosts a lounge area with armchairs, a small sofa, and a spacious table for hosting many guests. Regarding material choices, a natural palette was preferred, with highlights including travertine, teak, cement tiles, and abundant greenery. Location Rome | Casal Palocco Year 2020 Area 400 mq
Via Federico Paolini
Via Federico Paolini Complete renovation of an apartment in Ostia. This project completely revolutionized the kitchen’s position, creating a living area in continuity. Additionally, a second guest bathroom and a master bedroom with a walk-in closet and personal bathroom were added. Handcrafted hexagonal cement tiles with chromatic variations were used for the flooring, custom-made according to my design by the Sicilian company Tomasello Pavimenti. Location Rome Year 2020 Area 120 mq Project in collaboration with Architect A. Cappelletti
Via Pacini
Via Pacini Renovating Gisella and Maurizio’s home was a significant challenge. The apartment, located in a historic building in the Parioli district, had an outdated layout that didn’t align with the clients’ functional needs. Through teamwork and synergy with Maurizio and Gisella, we designed a new floor plan capable of accommodating the required functions. After finding the right layout, a significant effort went into choosing materials, focusing on recovering and enhancing the intrinsic elements of the existing structure, such as the vaults in the ceiling. The intervention also involved the load-bearing structures, requiring the collaboration of a structural engineer throughout the construction. Thanks to the synergy in this relationship, the architectural project shaped itself around the structural needs dictated by the new distribution. Location Rome | Parioli Year 2019
Via Monte Zebio
Via Monte Zebio Casa Mia. In every sense!!! This apartment belonged to my husband’s grandmother, Santa Nonna Pina, who left us this splendid apartment overlooking Piazza Mazzini. Eventually, I’ll renovate my own home too, but in the meantime, I dared to bring in lots of color! Location Quartiere Delle Vittorie | RM Year 2018 Area 150 sqm
Casal Palocco
Casal Palocco Renovation of the basement floor of a villa in Casal Palocco. The key words were light, harmony, and lightness, to breathe new life into a space that was dark, cramped, and less habitable. The project features the use of “precious” materials, such as glazed tiles on a lava stone base in the kitchen. Location Casal Palocco | RM Year 2017 Area 100 sqm
Via Protagora
Via Protagora Essential lines, natural materials, elegance, and minimalism are the adjectives that best describe the approach to this project. The villa underwent a complete renovation that involved all systems, fixtures, floors, coverings, and, of course, the new internal distribution on three floors. A radiant floor heating system was implemented, and above it was laid the beautiful walnut canaletto parquet. Working with Anna, Francesco, and Benedetta was a wonderful experience of professional and personal growth. Location Roma | Casal Palocco Year 2016 Area 300 sqm
Uffici CAM-MAC
Uffici CAM-MAC Restyling project for the new offices of CAM-MAC in Lungotevere San Paolo, Rome. Location Rome | Lungotevere San Paolo Year 2015 Area 400 sqm
Medical Studio
Medical Studio Through a total restyling project (walls, systems, floors, coverings), today this apartment has been transformed into an important medical studio. The waiting room is characterized by a play of geometries, both in terms of the floors and the fabrics of the bench cushions. The soft and delicate lighting contributes to creating a sense of harmony and balance throughout the space. The client’s intention was to make patients feel comfortable both during the waiting period and the examination. This result was achieved by incorporating contrasting and unexpected elements in a medical environment. Mid-century modern objects, wallpapers with sinuous lines, radiators with classic designs alternate with technical false ceilings and specifically medical and professional equipment. This contrast was the keystone of the project and has satisfied our clients and the patients who use this space on a daily basis, 100%. Location Ostia Year 2012
Via Eremo
Via Eremo This restyling was carried out for a young girl. Color, lightness, and harmony are the adjectives that best describe the intervention. Particular attention has been dedicated to the bathrooms. One is made with splendid Vietri ceramics with stripes, while the other with a charming herringbone pattern. Location Rome – Trigoria Year 2016 Area 60 sqm Project in collaboration with Arch.Cappelletti
Via Dessi
Via Dessi In this renovation, the aim was to establish a connection between the living room and the kitchen. To achieve the desired result, a play of suspended volumes was created between the hood above the cooking area and the table supported by glass elements, contributing to a sense of lightness and balance among its surfaces. Location Rome – Eur Year 2016 Area 50 sqm internal + terrace Project in collaboration with Arch.Cappelletti










